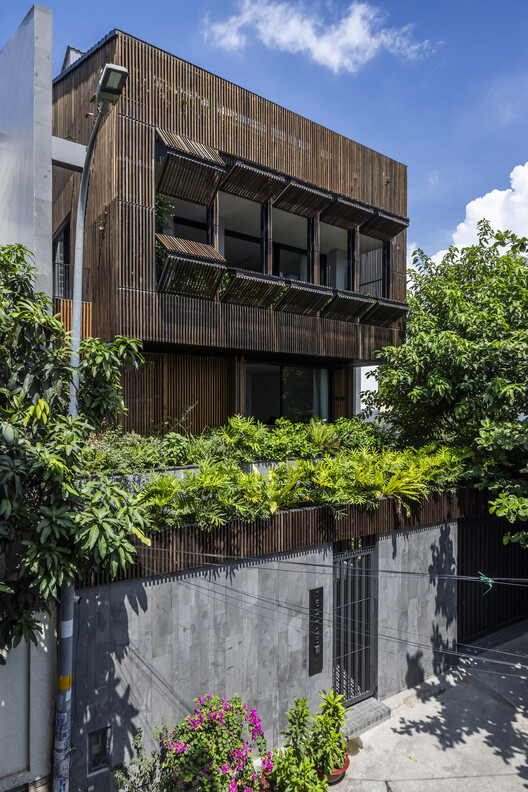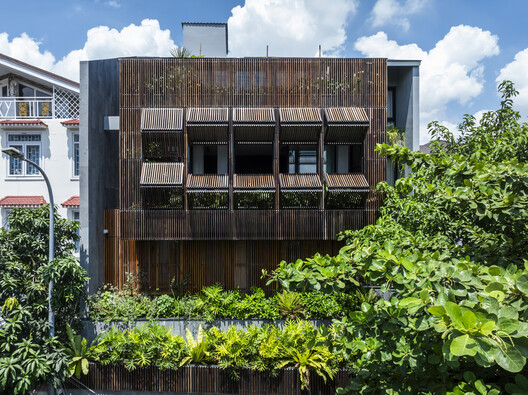
-
Architects: MM++ architects
- Area: 255 m²
- Year: 2025
-
Photographs:Hiroyuki Oki
-
Lead Architects: Pham Thi My An

Text description provided by the architects. Located in a quiet riverside residential area, far from the city center, Black Cube House is a renovation project of a four-storey townhouse, built in 2019. The house has three open sides and a wide view of the Saigon River. However, the old space organization made the house lack light, stuffy, and not suitable for the open and nature-friendly lifestyle of the homeowner.









































